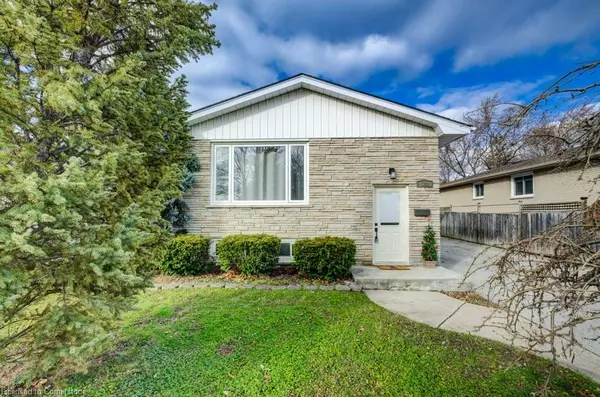582 Chamberlain Road Burlington, ON L7L 2V5
UPDATED:
01/04/2025 04:45 PM
Key Details
Property Type Single Family Home
Sub Type Detached
Listing Status Active
Purchase Type For Sale
Square Footage 1,073 sqft
Price per Sqft $1,061
MLS Listing ID 40672603
Style Bungalow Raised
Bedrooms 5
Full Baths 2
Abv Grd Liv Area 2,135
Originating Board Hamilton - Burlington
Year Built 1972
Annual Tax Amount $4,581
Property Description
Location
Province ON
County Halton
Area 32 - Burlington
Zoning R3.2
Direction Appleby Line S. to Bennett Rd to Turner Dr to Chamberlain Rd
Rooms
Other Rooms Shed(s)
Basement Separate Entrance, Walk-Up Access, Full, Finished
Kitchen 2
Interior
Interior Features In-Law Floorplan, Water Meter
Heating Forced Air, Natural Gas
Cooling Central Air
Fireplace No
Window Features Window Coverings
Appliance Water Heater, Dishwasher, Dryer, Range Hood, Refrigerator, Stove, Washer
Laundry In Basement, Main Level
Exterior
Parking Features Asphalt
Fence Full
Roof Type Asphalt Shing
Porch Deck, Patio
Lot Frontage 46.0
Lot Depth 126.16
Garage No
Building
Lot Description Urban, Rectangular, Major Highway, Park, Playground Nearby, Public Transit, Quiet Area, Rec./Community Centre, Schools, Shopping Nearby
Faces Appleby Line S. to Bennett Rd to Turner Dr to Chamberlain Rd
Foundation Concrete Block
Sewer Sewer (Municipal)
Water Municipal-Metered
Architectural Style Bungalow Raised
Structure Type Aluminum Siding,Brick Veneer
New Construction No
Schools
Elementary Schools Pauline Johnson/Ascension/Frontenac
High Schools Nelson Hs/Ascension Hs
Others
Senior Community No
Tax ID 070300048
Ownership Freehold/None




