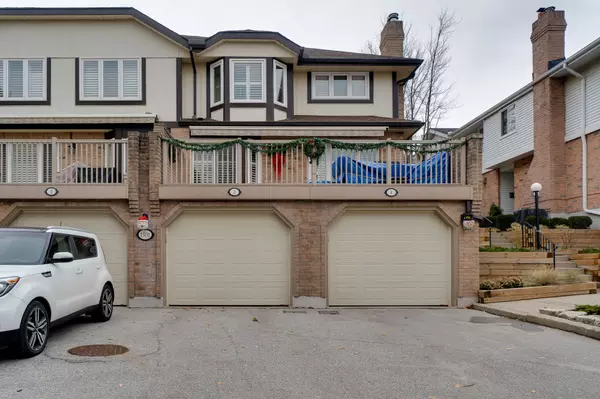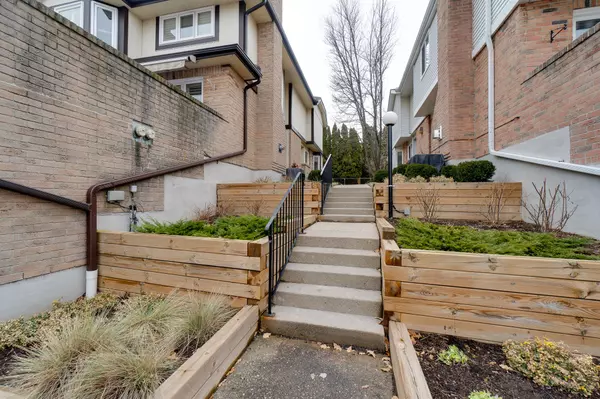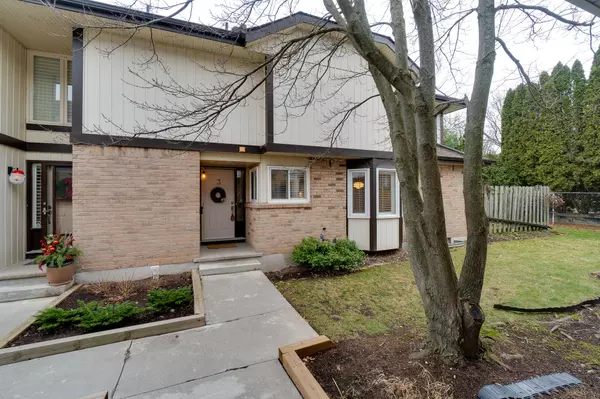See all 37 photos
$875,000
Est. payment /mo
2 BD
3 BA
Price Dropped by $24K
1501 Upper Middle RD #3 Burlington, ON L7P 4M5
REQUEST A TOUR If you would like to see this home without being there in person, select the "Virtual Tour" option and your advisor will contact you to discuss available opportunities.
In-PersonVirtual Tour
UPDATED:
01/04/2025 03:55 PM
Key Details
Property Type Condo
Sub Type Condo Townhouse
Listing Status Active
Purchase Type For Sale
Approx. Sqft 1600-1799
MLS Listing ID W11897505
Style 2-Storey
Bedrooms 2
HOA Fees $630
Annual Tax Amount $3,221
Tax Year 2024
Property Description
Step into this beautifully updated and freshly painted townhouse, perfectly nestled in the village of Nelson Heights. Main floor boasts hardwood floors throughout, a gorgeous eat-in kitchen, spacious dining room with walk out to backyard and a cozy living room with a lovely stone fireplace, provides ample space for entertaining or relaxing in style. Upper level has generously sized bedrooms, including a principal suite that feels like a private retreat. It features a 3-piece ensuite bathroom and a walk-in closet, a true sanctuary at the end of a busy day. Situated at the back of the complex, this townhouse offers privacy and tranquility, with a quiet backyard perfect for morning coffee or evening unwinding. Spacious Laundry room and convenience with inside garage entry from the lower level, no need to brave the elements on cold winter days. Plus plenty of visitor parking for your guests. New windows and sliding door 2023, Furnace 2022, Roof 2023 and Eavestroughs 2024. The location is unbeatable, within walking distance to all amenities, including shops, restaurants, and more. Surrounded by excellent schools and parks, its the ideal spot for families, professionals, or anyone looking for a vibrant yet peaceful community. This is more than a house, it's the lifestyle you've been dreaming of! Dont miss your chance to call this exceptional property your new home.
Location
Province ON
County Halton
Community Tyandaga
Area Halton
Region Tyandaga
City Region Tyandaga
Rooms
Family Room Yes
Basement Full, Finished
Kitchen 1
Interior
Interior Features Auto Garage Door Remote, Central Vacuum
Cooling Central Air
Fireplaces Type Living Room
Fireplace Yes
Heat Source Gas
Exterior
Parking Features Inside Entry, Private
Garage Spaces 1.0
Exposure North West
Total Parking Spaces 2
Building
Story 1
Locker None
Others
Pets Allowed Restricted
Listed by REAL BROKER ONTARIO LTD.




