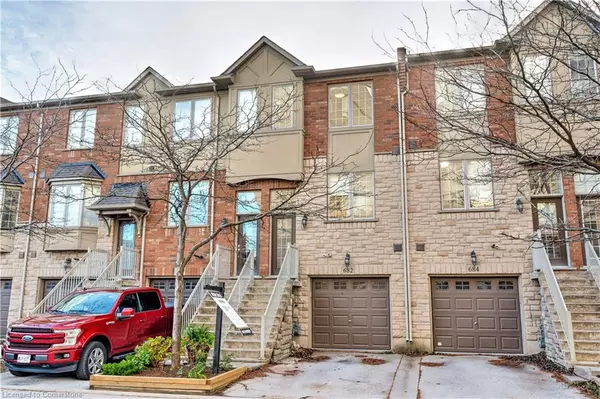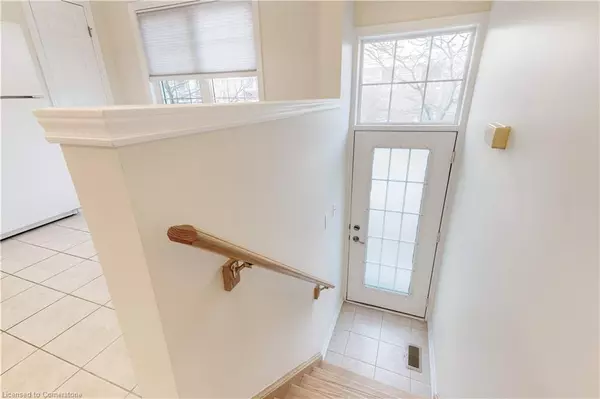682 Summers Common Burlington, ON L7L 1A1
UPDATED:
01/05/2025 01:59 PM
Key Details
Property Type Townhouse
Sub Type Row/Townhouse
Listing Status Active
Purchase Type For Sale
Square Footage 1,340 sqft
Price per Sqft $596
MLS Listing ID 40685034
Style 3 Storey
Bedrooms 2
Full Baths 1
Half Baths 1
HOA Y/N Yes
Abv Grd Liv Area 1,340
Originating Board Hamilton - Burlington
Annual Tax Amount $3,507
Property Description
Location
Province ON
County Halton
Area 32 - Burlington
Zoning RES
Direction APPLEBY/FAIRVEIW/SUMMERS COMMON
Rooms
Basement Walk-Out Access, Full, Finished
Kitchen 1
Interior
Interior Features Auto Garage Door Remote(s)
Heating Forced Air, Natural Gas
Cooling Central Air
Fireplace No
Appliance Dishwasher, Dryer, Refrigerator, Stove, Washer
Laundry In-Suite
Exterior
Parking Features Attached Garage, Garage Door Opener, Inside Entry
Garage Spaces 1.0
Waterfront Description Lake/Pond
Roof Type Fiberglass
Porch Open, Deck, Patio
Lot Frontage 14.86
Lot Depth 78.77
Garage Yes
Building
Lot Description Urban, Rectangular, Ample Parking, Park, Place of Worship, Public Transit, Quiet Area, Rec./Community Centre, Schools, Shopping Nearby, Trails
Faces APPLEBY/FAIRVEIW/SUMMERS COMMON
Sewer Sewer (Municipal)
Water Municipal
Architectural Style 3 Storey
Structure Type Brick,Stone
New Construction No
Schools
Elementary Schools Frontenac/Ascension
High Schools Nelson/ Assumption
Others
HOA Fee Include Other,Road Fee
Senior Community No
Tax ID 070142216
Ownership Freehold/None




