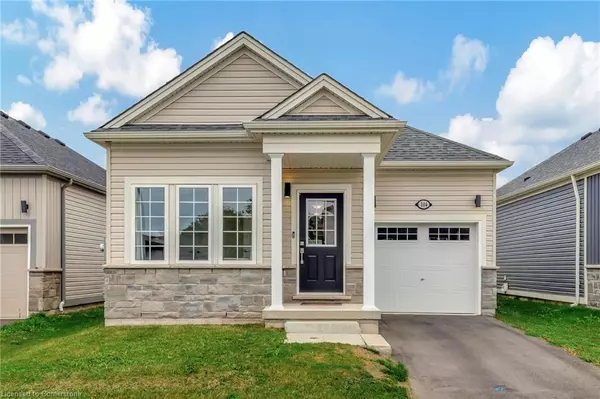104 Parkside Drive St. Catharines, ON L2M 1R1
UPDATED:
11/11/2024 04:09 PM
Key Details
Property Type Single Family Home
Sub Type Detached
Listing Status Active
Purchase Type For Sale
Square Footage 1,040 sqft
Price per Sqft $673
MLS Listing ID 40676081
Style Bungalow
Bedrooms 4
Full Baths 3
Abv Grd Liv Area 1,980
Originating Board Hamilton - Burlington
Year Built 2022
Annual Tax Amount $4,824
Property Description
This beautiful bungalow features two inviting bedrooms on the main floor, perfect for relaxation and convenience. The fully finished basement boasts two spacious bedrooms and a large recreation room, providing ample space for family gatherings or entertaining friends. The stunning kitchen is designed for both functionality and style, making it a joy to cook and gather. Whether you're enjoying a quiet evening at home or exploring the vibrant local area, Bromley Gardens offers the ideal setting for your new lifestyle.
Don't miss your chance to call this beautiful community home!
Location
Province ON
County Niagara
Area St. Catharines
Zoning R3-75
Direction Parkside Dr/Bromley
Rooms
Basement Full, Finished
Kitchen 1
Interior
Interior Features Auto Garage Door Remote(s)
Heating Forced Air, Natural Gas
Cooling Central Air
Fireplace No
Appliance Dishwasher, Dryer, Gas Stove, Washer
Exterior
Garage Attached Garage, Garage Door Opener, Asphalt
Garage Spaces 1.0
Waterfront No
Waterfront Description Lake/Pond
Roof Type Asphalt Shing
Lot Frontage 34.06
Lot Depth 100.52
Garage Yes
Building
Lot Description Urban, Rectangular, Beach, Marina, Park, Quiet Area
Faces Parkside Dr/Bromley
Foundation Poured Concrete
Sewer Sewer (Municipal)
Water Municipal
Architectural Style Bungalow
Structure Type Board & Batten Siding,Stone
New Construction No
Others
Senior Community No
Tax ID 463010476
Ownership Freehold/None
GET MORE INFORMATION





