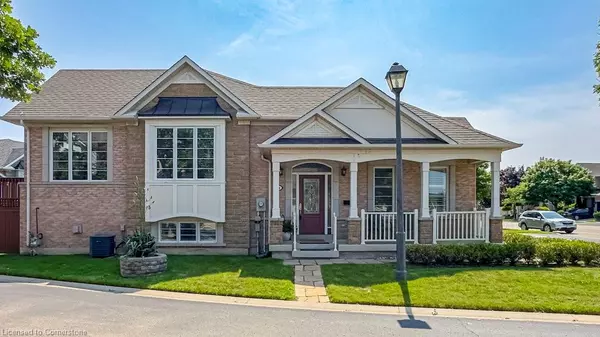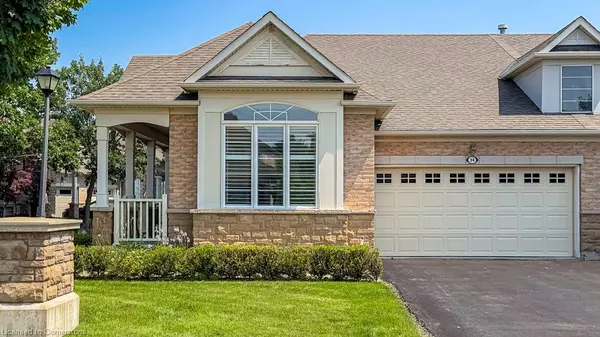4400 Millcroft Park Drive #34 Burlington, ON L7M 5B5
UPDATED:
01/06/2025 05:46 AM
Key Details
Property Type Townhouse
Sub Type Row/Townhouse
Listing Status Active
Purchase Type For Sale
Square Footage 1,225 sqft
Price per Sqft $959
MLS Listing ID XH4200565
Style Bungalow Raised
Bedrooms 3
Full Baths 1
Half Baths 1
HOA Fees $117
HOA Y/N Yes
Abv Grd Liv Area 1,225
Originating Board Hamilton - Burlington
Year Built 2004
Annual Tax Amount $5,367
Property Description
Conveniently located in the highly sought-after Millcroft Villa Grand community. This stunning home sits in a quiet, well-maintained complex, close to parks, restaurants, great schools, shopping, highways & Millcroft G&CC. This bright and spacious 2+1 bed, 3 bath home offers approx. 1700 sq. ft. of living space with the add'l LL laundry, hobby room + plenty of storage. You are immediately wrapped in the warmth of the light that shines through the large attractive windows. The entry level offers the convenience of a bedroom/office + bathroom. Ascend a few steps to the open concept main floor with vaulted ceilings, hardwood floors, beautiful kitchen with solid maple cabinetry, pot lights + granite countertops as well as a walkout to the deck + rear yard. The primary bedroom has California shutters, a walk-in closet + a 4-piece ensuite. The lower level features a large rec room with above grade windows, as well as a certified gas fireplace, a large bedroom and bathroom, perfect for teens, in laws or out-of-town guests looking for privacy. Adding to the attractiveness of this all-brick home is a lovely front porch + a convenient 1.5 car garage with an upper storage area and epoxy covering on the floor. With a doable modification, the garage can be restored to a 2-car garage if the bonus storage is not needed. Private fenced rear yard with a sprinkler system + raised flower bed in a PRIME LOCATION!
Location
Province ON
County Halton
Area 35 - Burlington
Direction Dundas Street to Millcroft Park Drive
Rooms
Basement Full, Finished
Kitchen 1
Interior
Interior Features Central Vacuum Roughed-in
Heating Forced Air, Natural Gas
Fireplace No
Laundry In-Suite
Exterior
Parking Features Attached Garage, Asphalt
Garage Spaces 1.5
Pool None
Roof Type Asphalt Shing
Lot Frontage 29.04
Lot Depth 93.96
Garage Yes
Building
Lot Description Urban, Rectangular, Arts Centre, Near Golf Course, Hospital, Library, Place of Worship, Public Transit, Quiet Area, Rec./Community Centre, Schools
Faces Dundas Street to Millcroft Park Drive
Foundation Poured Concrete
Sewer Sewer (Municipal)
Water Municipal
Architectural Style Bungalow Raised
Structure Type Brick
New Construction No
Others
Senior Community No
Tax ID 071822244
Ownership Freehold/None




