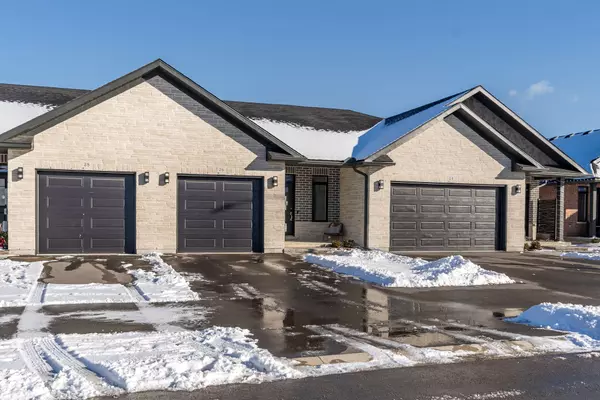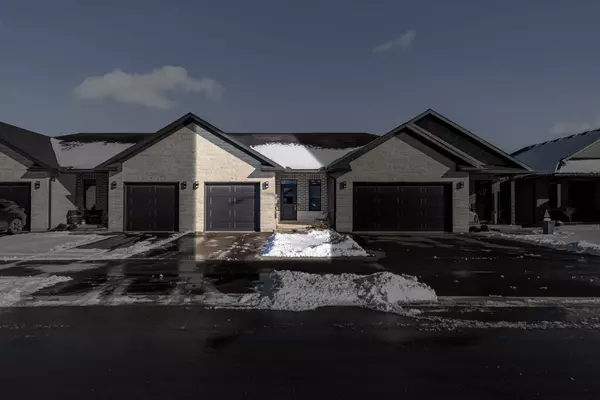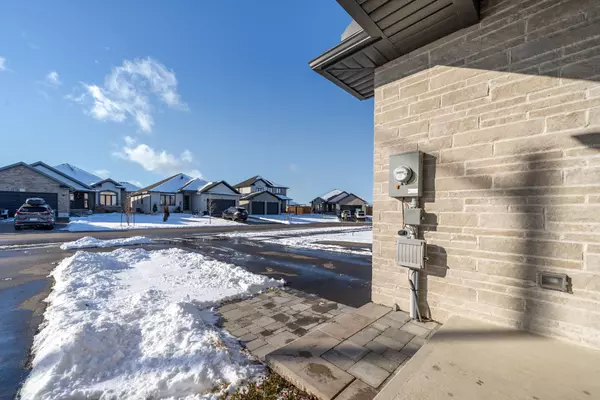See all 40 photos
$599,900
Est. payment /mo
1 BD
3 BA
New
26 Raycroft DR Belleville, ON K8N 0R4
REQUEST A TOUR If you would like to see this home without being there in person, select the "Virtual Tour" option and your agent will contact you to discuss available opportunities.
In-PersonVirtual Tour
UPDATED:
01/08/2025 08:11 PM
Key Details
Property Type Townhouse
Sub Type Att/Row/Townhouse
Listing Status Active
Purchase Type For Sale
MLS Listing ID X11911799
Style Bungalow
Bedrooms 1
Annual Tax Amount $4,216
Tax Year 2024
Property Description
OPEN HOUSES | Saturday January 11th 3:30 to 5:00pm & Sunday January 12th 1:00 to 2:30pm. OVER 1700 SQ FT of FINISHED living space! Welcome to this stunning 2023 townhouse built by Duvanco Homes, nestled in the desirable Settlers Ridge Subdivision. Featuring an elegant stone and brick exterior, this home offers carpet free living space on the main floor, with sleek laminate and tile flooring throughout. The open-concept design includes a spacious kitchen with a stylish tiled herringbone backsplash, luxurious quartz countertops, and a walk-in pantry. The vaulted ceilings in the living room create a bright, airy atmosphere, perfect for entertaining. The main floor primary bedroom offers a walk-in closet and an en suite bathroom with a beautifully tiled shower. The fully finished basement adds additional living space, with a bedroom, 4 pc bathroom and a versatile den ideal for guests, a craft room, or a home office. Outside, enjoy a private deck with a gas barbecue hookup, and a fully fenced backyard with exquisite wrought iron fencing. This home is perfect for modern living and ready for you to move in and enjoy! Immediate possession available.
Location
Province ON
County Hastings
Area Hastings
Rooms
Family Room No
Basement Finished, Full
Kitchen 1
Separate Den/Office 1
Interior
Interior Features Auto Garage Door Remote, ERV/HRV, On Demand Water Heater, Primary Bedroom - Main Floor, Storage
Cooling Central Air
Fireplace No
Heat Source Gas
Exterior
Exterior Feature Deck
Parking Features Private
Garage Spaces 1.0
Pool None
Roof Type Asphalt Shingle
Topography Flat
Lot Depth 105.23
Total Parking Spaces 2
Building
Unit Features Fenced Yard,Island,Park
Foundation Poured Concrete
Listed by ROYAL LEPAGE PROALLIANCE REALTY




