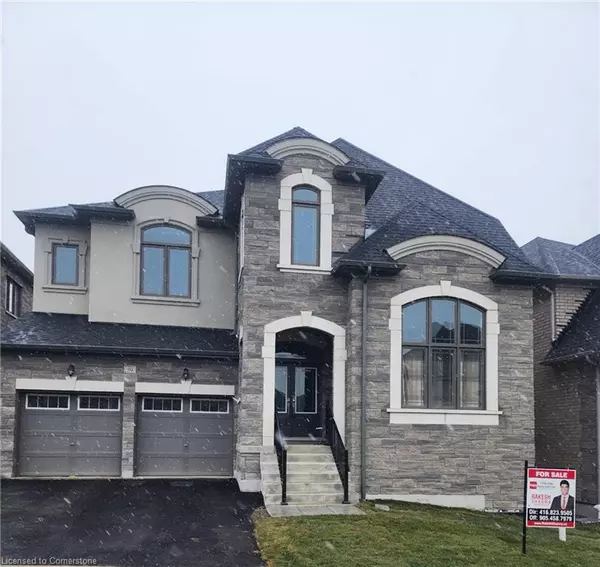59 Raspberry Ridge Caledon, ON L7C 4M9

OPEN HOUSE
Sun Dec 22, 1:00pm - 4:00pm
UPDATED:
12/22/2024 05:31 AM
Key Details
Property Type Single Family Home
Sub Type Detached
Listing Status Active
Purchase Type For Sale
Square Footage 3,802 sqft
Price per Sqft $604
MLS Listing ID 40685836
Style Two Story
Bedrooms 5
Full Baths 5
Half Baths 1
Abv Grd Liv Area 3,802
Originating Board Mississauga
Annual Tax Amount $8,200
Property Description
Location
Province ON
County Peel
Area Caledon
Zoning A2-ORM
Direction Airport Rd / Walker Rd W
Rooms
Basement Full, Finished
Kitchen 0
Interior
Interior Features Central Vacuum, Other
Heating Forced Air, Natural Gas
Cooling None
Fireplace No
Appliance Dryer, Refrigerator, Stove, Washer
Exterior
Parking Features Attached Garage
Garage Spaces 2.0
Roof Type Other
Lot Frontage 50.0
Garage Yes
Building
Lot Description Urban, Park, Rec./Community Centre
Faces Airport Rd / Walker Rd W
Foundation Other
Sewer Sewer (Municipal)
Water Municipal
Architectural Style Two Story
Structure Type Brick
New Construction No
Others
Senior Community No
Tax ID 142890518
Ownership Freehold/None
GET MORE INFORMATION





