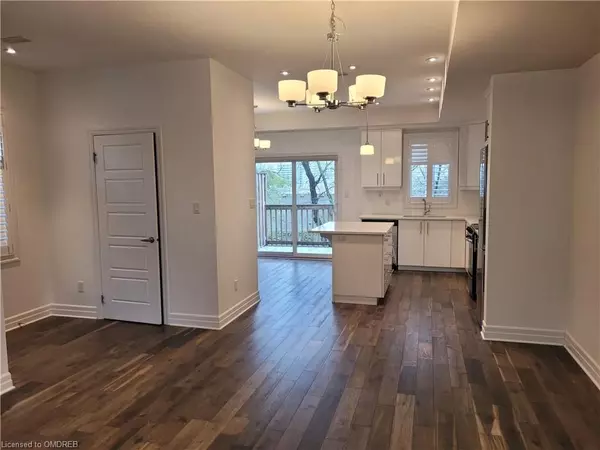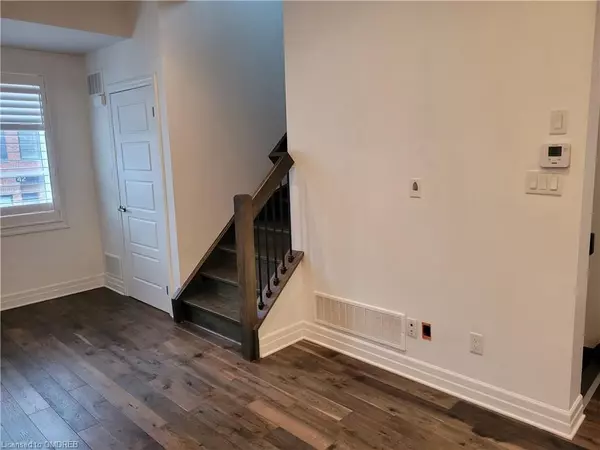See all 29 photos
$3,300
Est. payment /mo
3 BD
3 BA
1,434 SqFt
Active
70 PLAINS ROAD WEST RD #29 Burlington, ON L7T 0B6
REQUEST A TOUR If you would like to see this home without being there in person, select the "Virtual Tour" option and your advisor will contact you to discuss available opportunities.
In-PersonVirtual Tour
UPDATED:
12/04/2024 12:06 AM
Key Details
Property Type Condo
Sub Type Condo Townhouse
Listing Status Active
Purchase Type For Lease
Approx. Sqft 1400-1599
Square Footage 1,434 sqft
Price per Sqft $2
MLS Listing ID W11880104
Style Stacked Townhouse
Bedrooms 3
Property Description
Modern finishes, spacious layout stacked townhouse in Aldershot. Open main floor living space with eat in kitchen adjacent to living room. Three bedrooms on third floor including a primary bedroom with ensuite bath. No carpets, neat and tidy. Surface parking spot. Close to many amenities including GO Train, shopping, schools, nature trails & highway. Flexible move in.
Location
Province ON
County Halton
Community Bayview
Area Halton
Region Bayview
City Region Bayview
Rooms
Basement None
Kitchen 1
Interior
Interior Features Other
Cooling Central Air
Fireplace No
Heat Source Gas
Exterior
Parking Features Unknown
Garage Spaces 1.0
Pool None
Roof Type Unknown
Exposure North
Total Parking Spaces 1
Building
Story Call LBO
Locker None
New Construction false
Others
Pets Allowed Restricted
Listed by Royal LePage Real Estate Services Ltd., Brokerage




