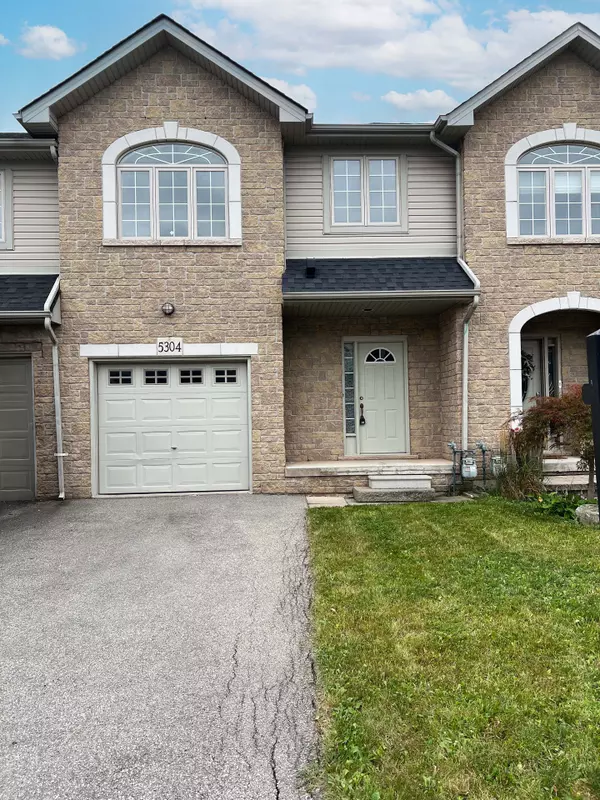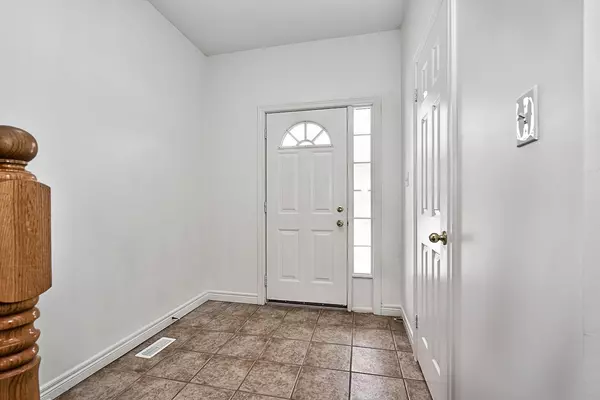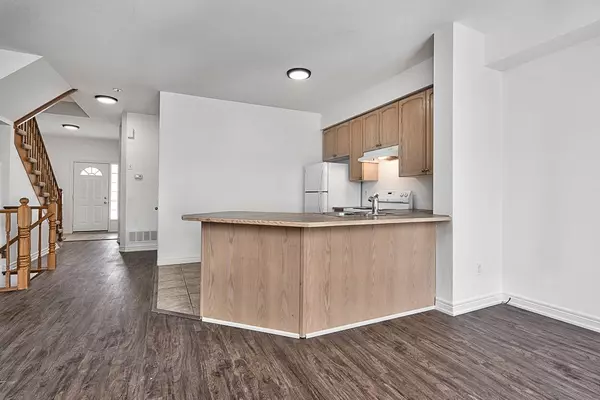See all 14 photos
$3,250
Est. payment /mo
3 BD
3 BA
Active
5304 Scotia ST Burlington, ON L7L 7B3
REQUEST A TOUR If you would like to see this home without being there in person, select the "Virtual Tour" option and your agent will contact you to discuss available opportunities.
In-PersonVirtual Tour
UPDATED:
12/03/2024 04:32 PM
Key Details
Property Type Townhouse
Sub Type Att/Row/Townhouse
Listing Status Active
Purchase Type For Lease
Approx. Sqft 1500-2000
MLS Listing ID W11824902
Style 2-Storey
Bedrooms 3
Property Description
A desirable rental opportunity in the sought-after Orchard community! This upgraded three bedroom freehold townhome is ready to welcome you home with its perfect blend of comfort and style. Step inside to wide-plank laminate flooring that flows through the main level, where a spacious living room effortlessly connects with the dining area that offers back yard access, a powder room, and a kitchen with breakfast bar and upgraded cabinetry. Upstairs, the wide-plank laminate flooring continues, leading to the primary bedroom with a walk-in closet and a four-piece ensuite. Two additional bedrooms and a four-piece main bathroom complete the upper level, proving ample space for family or guests. You'll appreciate the Berber broadloom on the staircase, adding a touch of warmth and comfort. Additional highlights include a laundry room conveniently located in the basement, inside access from the attached garage, two driveway parking spaces, and a fully fenced back yard ideal for children and pets. Living in The Orchard means being within walking distance of top-rated schools like Alexander's Public School and Corpus Christi Catholic Secondary School, picturesque Bronte Creek trails, parks, and a fantastic array of shopping and dining options. Commuters will appreciate easy access to the QEW, 403, and 407 highways, making this location a dream come true for those on the go. This townhome offers everything you need in a vibrant, family-friendly location.
Location
Province ON
County Halton
Community Orchard
Area Halton
Region Orchard
City Region Orchard
Rooms
Family Room No
Basement Full, Unfinished
Kitchen 1
Interior
Interior Features Storage
Heating Yes
Cooling Central Air
Fireplace No
Heat Source Gas
Exterior
Parking Features Private
Garage Spaces 2.0
Pool None
Waterfront Description None
Roof Type Asphalt Shingle
Topography Level
Lot Depth 89.37
Total Parking Spaces 3
Building
Foundation Poured Concrete
Listed by ROYAL LEPAGE REAL ESTATE SERVICES LTD.




