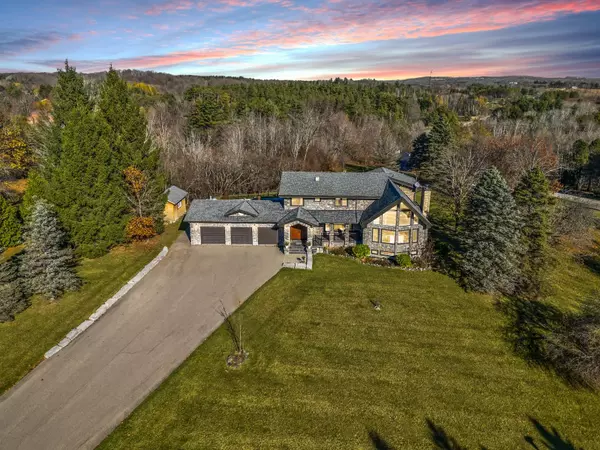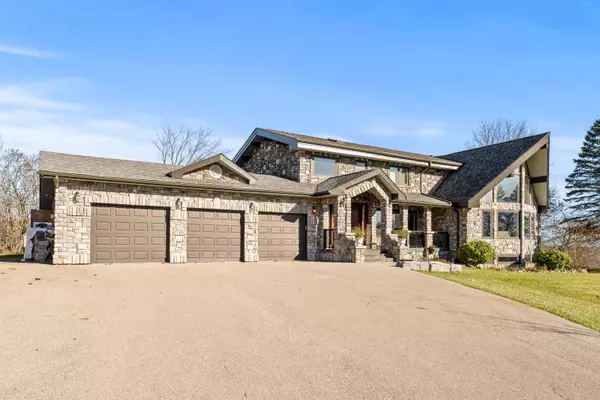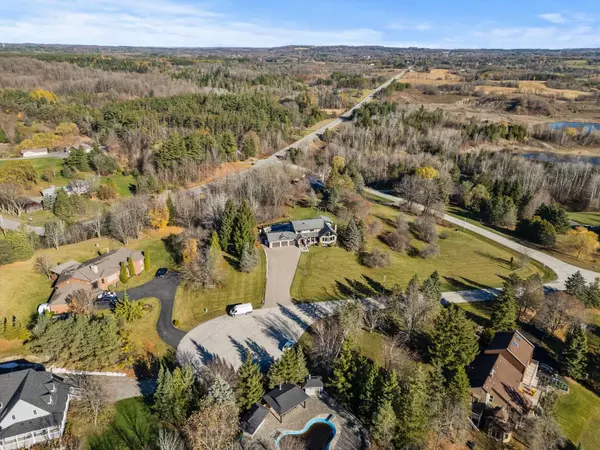See all 39 photos
$1,899,999
Est. payment /mo
4 BD
4 BA
0.5 Acres Lot
Active
27 Keily CRES Caledon, ON L7E 0R3
REQUEST A TOUR If you would like to see this home without being there in person, select the "Virtual Tour" option and your agent will contact you to discuss available opportunities.
In-PersonVirtual Tour

UPDATED:
11/25/2024 04:32 PM
Key Details
Property Type Single Family Home
Sub Type Detached
Listing Status Active
Purchase Type For Sale
Approx. Sqft 2500-3000
MLS Listing ID W10874970
Style 2-Storey
Bedrooms 4
Annual Tax Amount $8,795
Tax Year 2024
Lot Size 0.500 Acres
Property Description
Welcome to Your Dream Home: Nestled on approx 2 ACRES of picturesque landscape, this stunning home offers is a must-see. The 4-bedroom property combines modern luxury with serene living. Step inside to discover a beautifully designed main floor featuring hand-scraped hardwood floors and a spacious great room with cathedral ceilings, a cozy fireplace, and grand windows that flood the space with natural light. Adjacent is the gourmet custom Eat-In kitchen, complete with quartz countertops, built-in appliances, and a view overlooking the living areas. The main floor also includes a functional laundry/mudroom for added convenience. Upstairs, vaulted ceilings create a sense of openness, leading to a luxurious primary ensuite and additional spacious bedrooms. The finished basement is perfect for entertaining, with ample space for gatherings or relaxation. Outside, your private backyard oasis awaits, featuring an inground pool, a sauna, a 3-peice washroom, and a sprawling deck ideal for hosting guests or enjoying peaceful moments. The triple-car garage with high ceilings offers convenience and ample storage for vehicles or hobbies. This property is truly remarkable property don't miss the chance.
Location
Province ON
County Peel
Community Rural Caledon
Area Peel
Region Rural Caledon
City Region Rural Caledon
Rooms
Family Room Yes
Basement Finished
Kitchen 1
Interior
Interior Features Other
Cooling Central Air
Fireplaces Type Wood
Fireplace Yes
Heat Source Electric
Exterior
Exterior Feature Landscaped, Deck, Porch
Parking Features Private
Garage Spaces 12.0
Pool Inground
View Panoramic, Hills, Trees/Woods
Roof Type Asphalt Shingle
Total Parking Spaces 15
Building
Foundation Poured Concrete
Listed by RE/MAX SPECIALISTS TEAM SUKHVINDER
GET MORE INFORMATION





