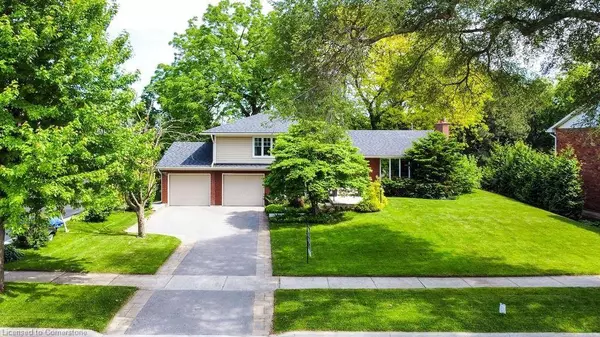203 Penn Drive Burlington, ON L7N 2B6
UPDATED:
12/18/2024 04:47 PM
Key Details
Property Type Single Family Home
Sub Type Detached
Listing Status Active
Purchase Type For Rent
Square Footage 1,917 sqft
MLS Listing ID 40679423
Style Sidesplit
Bedrooms 4
Full Baths 3
Half Baths 1
Abv Grd Liv Area 1,917
Originating Board Hamilton - Burlington
Property Description
Location
Province ON
County Halton
Area 33 - Burlington
Zoning Residential
Direction WALKERS LINE TO WALMER ROAD TO PENN DRIVE
Rooms
Basement Full, Finished
Kitchen 1
Interior
Interior Features None
Heating Forced Air, Natural Gas
Cooling Central Air
Fireplaces Type Wood Burning
Fireplace Yes
Appliance Dryer, Refrigerator, Stove, Washer
Exterior
Parking Features Attached Garage, Asphalt
Garage Spaces 2.0
Waterfront Description Lake/Pond
Roof Type Asphalt Shing
Lot Frontage 89.9
Lot Depth 150.0
Garage Yes
Building
Lot Description Urban, Rectangular, Park, School Bus Route, Schools, Trails
Faces WALKERS LINE TO WALMER ROAD TO PENN DRIVE
Foundation Poured Concrete
Sewer Sewer (Municipal)
Water Municipal
Architectural Style Sidesplit
Structure Type Brick
New Construction No
Others
Senior Community No
Tax ID 070390151
Ownership Freehold/None




