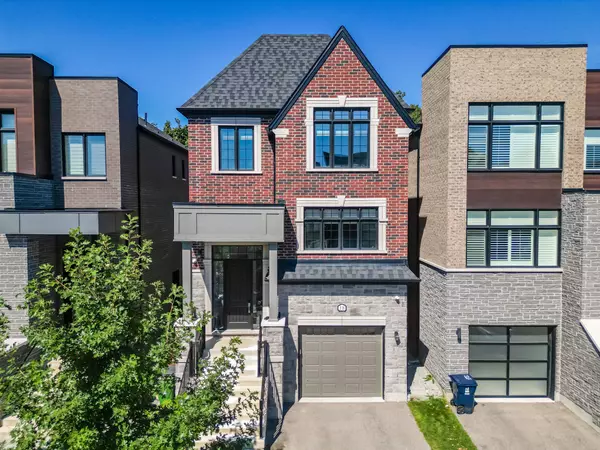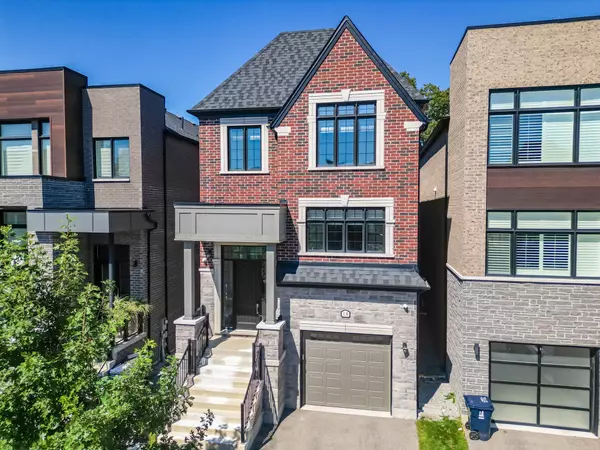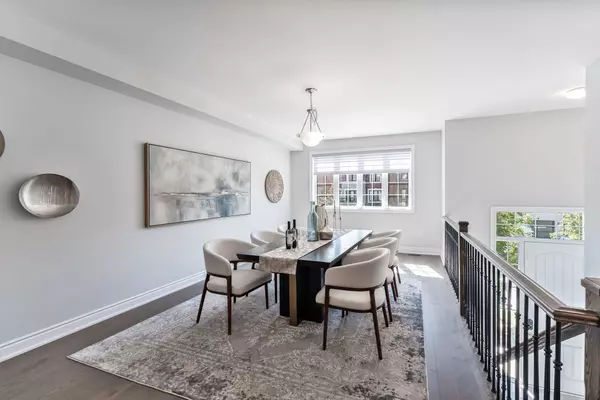See all 37 photos
$1,898,000
Est. payment /mo
3 BD
4 BA
Active
18 Kipling Grove CT Toronto W08, ON M9B 0C6
REQUEST A TOUR If you would like to see this home without being there in person, select the "Virtual Tour" option and your agent will contact you to discuss available opportunities.
In-PersonVirtual Tour

UPDATED:
11/15/2024 09:02 PM
Key Details
Property Type Single Family Home
Sub Type Detached
Listing Status Active
Purchase Type For Sale
Approx. Sqft 3000-3500
MLS Listing ID W10426872
Style 3-Storey
Bedrooms 3
Annual Tax Amount $10,722
Tax Year 2024
Property Description
This roomy 3 bedroom, 4 bathroom home is surprisingly spacious and has everything you need in your next home. Stunning Primary bedroom, with oversized ensuite that features spa like tub overlooking the yard. Secondary bedrooms you can grow into, with great size closets, and laundry room on the second floor for convenience. Breath taking kitchen, with main focus on an island overlooking the eat in kitchen area and the upstairs family room with a fireplace. Living room walks out ground level to your very oversized backyard, great for hosting BBQs or enjoying the serene outdoors. Also has an unfinished basement with roughed in plumbing to customize how you want. Garage is oversized and finished with premium flooring. This is a house you grow into for years to come with approximately 3,200 sq ft. Don't miss out!
Location
Province ON
County Toronto
Community Princess-Rosethorn
Area Toronto
Region Princess-Rosethorn
City Region Princess-Rosethorn
Rooms
Family Room Yes
Basement Full
Kitchen 1
Interior
Interior Features Air Exchanger, Central Vacuum, Storage, Ventilation System
Cooling Central Air
Fireplace Yes
Heat Source Gas
Exterior
Parking Features Private
Garage Spaces 1.0
Pool None
Roof Type Shingles
Total Parking Spaces 2
Building
Unit Features Cul de Sac/Dead End,Park,School
Foundation Insulated Concrete Form
Others
Security Features Alarm System
Listed by RIGHT AT HOME REALTY
GET MORE INFORMATION





