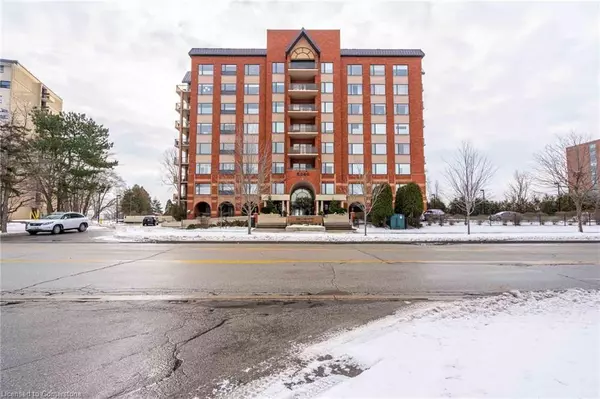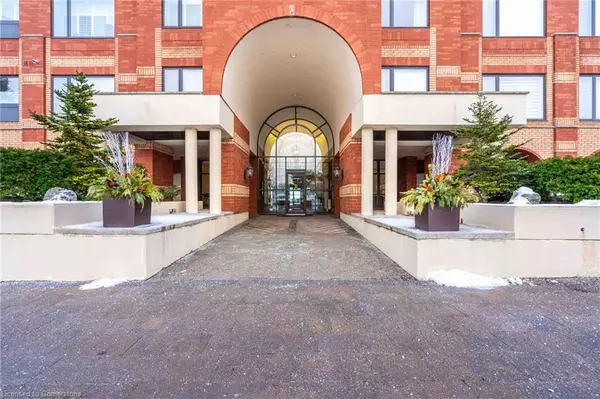5340 Lakeshore Road #406 Burlington, ON L7L 7A8
UPDATED:
12/09/2024 09:39 PM
Key Details
Property Type Single Family Home, Condo
Sub Type Condo/Apt Unit
Listing Status Active
Purchase Type For Rent
Square Footage 904 sqft
MLS Listing ID 40677313
Style 1 Storey/Apt
Bedrooms 1
Full Baths 1
HOA Y/N Yes
Abv Grd Liv Area 904
Originating Board Hamilton - Burlington
Year Built 2003
Property Description
Location
Province ON
County Halton
Area 33 - Burlington
Zoning RES
Direction Lakeshore Rd between Burloak and Appleby Line.
Rooms
Basement None
Kitchen 1
Interior
Interior Features None
Heating Forced Air, Natural Gas
Cooling Central Air
Fireplace No
Appliance Dishwasher, Dryer, Microwave, Refrigerator, Stove, Washer
Laundry In-Suite
Exterior
Garage Spaces 1.0
Waterfront Description Access to Water
Roof Type Flat,Tar/Gravel
Porch Open
Garage Yes
Building
Lot Description Urban, Landscaped, Public Parking, Public Transit, Quiet Area, Schools, Shopping Nearby
Faces Lakeshore Rd between Burloak and Appleby Line.
Foundation Poured Concrete
Sewer Sewer (Municipal)
Water Municipal
Architectural Style 1 Storey/Apt
Structure Type Brick
New Construction No
Others
HOA Fee Include Insurance,Building Maintenance,Common Elements,Parking,Water
Senior Community No
Tax ID 258030019
Ownership Condominium




