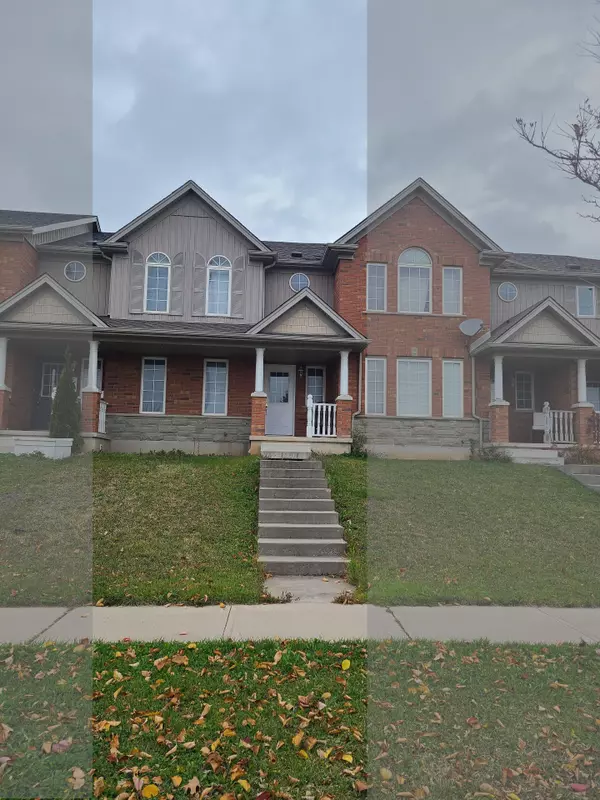See all 20 photos
$2,799
Est. payment /mo
3 BD
3 BA
Active
529 Victoria RD N Guelph, ON N1E 7M3
REQUEST A TOUR If you would like to see this home without being there in person, select the "Virtual Tour" option and your agent will contact you to discuss available opportunities.
In-PersonVirtual Tour

UPDATED:
11/01/2024 02:26 PM
Key Details
Property Type Townhouse
Sub Type Att/Row/Townhouse
Listing Status Active
Purchase Type For Lease
MLS Listing ID X10252921
Style 2-Storey
Bedrooms 3
Property Description
Available immediately. Welcome to 529 Victoria St. North, carpet-free, freehold townhome located in the desirable North End of Guelph. Freshly pained. Inviting open concept main floor plan, designed to maximize space and create a seamless flow throughout. New counter top in the Kitchen. Large windows flood the main floor with an abundance of natural light. Three well-appointed bedrooms in the 2nd floor. Th Primary bedroom offers a generous size ensuite bathroom, and a convenient walk-in closet. The remaining two bedrooms share a lovely 4-piece bathroom. The laundry area is conveniently situated on the second floor. 2 or 3 parking on the driveway. Street parking is also available at Victoria Street. Book your private showing today and see yourself calling this delightful townhome your new home.
Location
Province ON
County Wellington
Community Brant
Area Wellington
Region Brant
City Region Brant
Rooms
Family Room No
Basement Full, Unfinished
Kitchen 1
Interior
Interior Features Sump Pump, Water Meter
Heating Yes
Cooling Central Air
Fireplace No
Heat Source Gas
Exterior
Parking Features Private
Garage Spaces 2.0
Pool None
Roof Type Asphalt Shingle
Total Parking Spaces 2
Building
Foundation Poured Concrete
Listed by EXP REALTY
GET MORE INFORMATION





