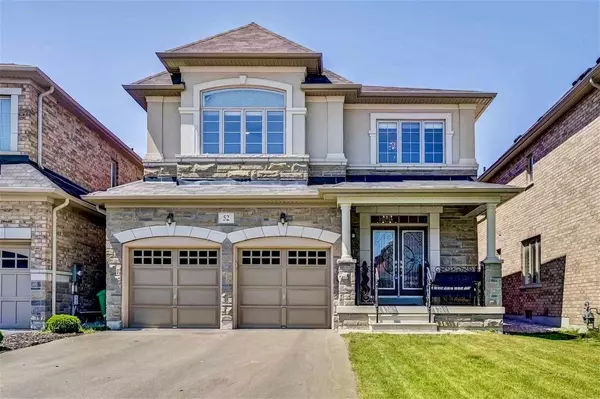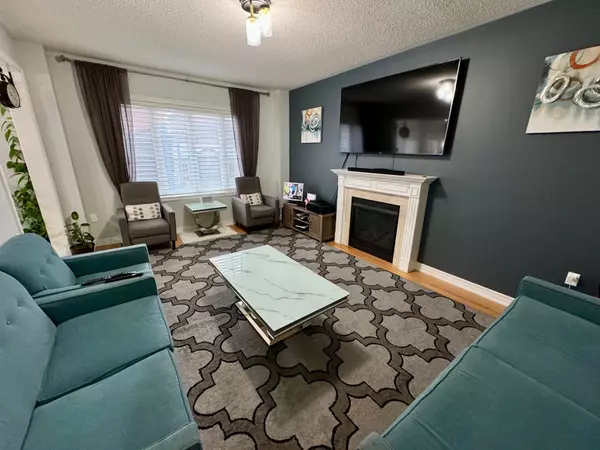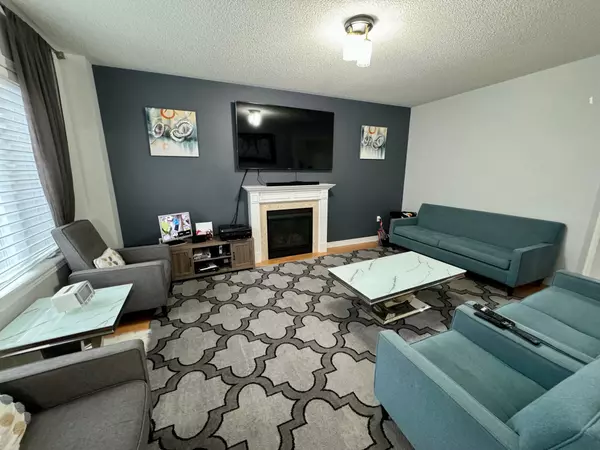See all 17 photos
$3,500
Est. payment /mo
4 BD
3 BA
Active
52 Valleyscape TRL Caledon, ON L7C 3Z1
REQUEST A TOUR If you would like to see this home without being there in person, select the "Virtual Tour" option and your agent will contact you to discuss available opportunities.
In-PersonVirtual Tour

UPDATED:
11/19/2024 08:36 PM
Key Details
Property Type Single Family Home
Sub Type Detached
Listing Status Active
Purchase Type For Lease
MLS Listing ID W9513166
Style 2-Storey
Bedrooms 4
Property Description
Absolutely Stunning Detached Home , 4 Large Bedrooms, 3 Bathrooms . Grand Foyer, Oak Staircase With Iron Pickets, Gorgeous Modern Family Eat-In-Kitchen With Island, S/S Appliances, Granite Counters, Beautiful Backsplash, Plenty Of Cupboards And Lrg. Pantry, Walk-Out To Backyard, Spacious Family Room With Gas Fireplace. Private Wood Fenced Yard, Access To Double Built-In-Garage From Main Flr. Laundry Room. Tenant to pay 100% utilities (hydro, water, gas & hot water tank rent) .
Location
Province ON
County Peel
Community Rural Caledon
Area Peel
Region Rural Caledon
City Region Rural Caledon
Rooms
Family Room Yes
Basement Full, Unfinished
Kitchen 1
Interior
Interior Features Other
Heating Yes
Cooling Central Air
Fireplace Yes
Heat Source Gas
Exterior
Parking Features Private Double
Garage Spaces 2.0
Pool None
Roof Type Shingles
Total Parking Spaces 4
Building
Unit Features Fenced Yard,Library,Park,Rec./Commun.Centre,School
Foundation Concrete
Listed by RE/MAX REALTY SERVICES INC.
GET MORE INFORMATION





