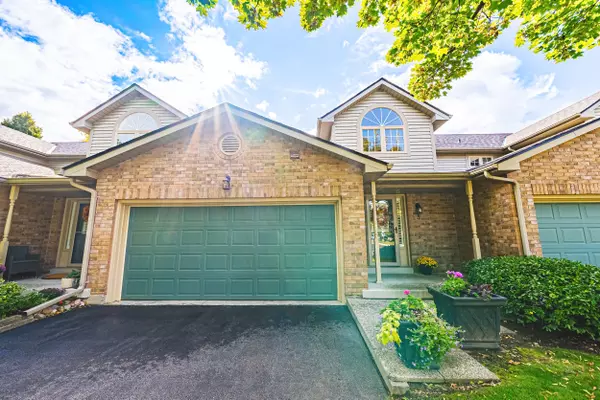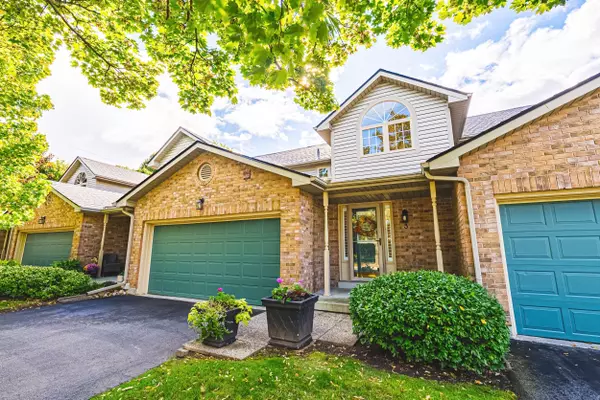See all 39 photos
$999,000
Est. payment /mo
3 BD
3 BA
Active
3333 New ST #3 Burlington, ON L7N 1N1
REQUEST A TOUR If you would like to see this home without being there in person, select the "Virtual Tour" option and your advisor will contact you to discuss available opportunities.
In-PersonVirtual Tour
UPDATED:
11/18/2024 09:27 PM
Key Details
Property Type Condo
Sub Type Condo Townhouse
Listing Status Active
Purchase Type For Sale
Approx. Sqft 1600-1799
MLS Listing ID W9398278
Style 2-Storey
Bedrooms 3
HOA Fees $661
Annual Tax Amount $4,820
Tax Year 2024
Property Description
Welcome to the prestigious Roseland Green community complex. This immaculately maintained 1746 square foot unit with a double car garage features a main floor primary, hardwood floors and vaulted ceilings throughout. The entire home has also been freshly painted from top to bottom. This unique primary suite features a walk-in closet and 4 piece ensuite bathroom. There is also a large separate dining room - perfect for entertaining or hosting family meals. The spacious kitchen has tons of cabinetry and counter space, and a newer dishwasher and gas range. The living room has a gas fireplace and sliding glass doors that open to a private garden and patio. The bonus second floor has 2 large bedrooms and closets, and another 5-piece bathroom with a double sink vanity. The massive unfinished basement has high ceilings with endless possibilities. Tons of closet space, main floor laundry, inside entry to the garage, updated furnace and AC, roof & windows, and the list goes on and on. The location is also ideal - you can walk to Marilu's market, the lake, schools, green space downtown core & only a few minutes to all major highways and GO stations. This home is perfect for down-sizers or first time home buyers. It wont last long so - LET'S GET MOVING!
Location
Province ON
County Halton
Community Roseland
Area Halton
Region Roseland
City Region Roseland
Rooms
Family Room Yes
Basement Full, Unfinished
Kitchen 1
Interior
Interior Features Primary Bedroom - Main Floor, Central Vacuum
Cooling Central Air
Fireplaces Type Living Room
Fireplace Yes
Heat Source Gas
Exterior
Exterior Feature Patio
Parking Features Private, Inside Entry
Garage Spaces 2.0
Exposure East
Total Parking Spaces 4
Building
Story 1
Locker None
Others
Pets Allowed Restricted
Listed by RE/MAX ESCARPMENT REALTY INC.




